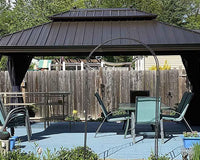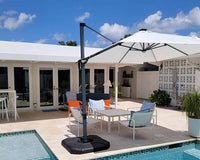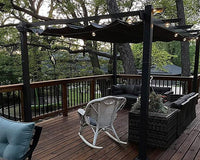Ever looked at a building or a piece of art and just assumed it was just so in balance, even though you couldn't put your finger on why? The chances are, the Golden Ratio was at work. This "divine proportion" isn't exclusive to ancient Greek temples; it's an excellent tool for designing a pergola that just looks good to the eye. Let's take the guesswork out and see how to use it on your patio.
What Exactly IS the Golden Ratio (and Why Should I Care for My Pergola)?
Alright, let's not get too sidetracked about math class days. Basically, the Golden Ratio (at times abbreviated with the Greek letter phi, φ) is approximately 1.618. It's when a line is divided into two portions so that the whole length is divided by the long part is equal to the long part divided by the short part. Still here?
Think about it: it creates a natural, pleasing harmony that our brains are just wired to appreciate. When we apply this to man-made items like your modern pergola, it just feels right. It avoids that uncomfortable, "something's not quite right" feeling you get from poorly proportioned designs. For your pergola, this means getting the height, width, and even the spacing of features above to feel harmonious and intentional.
Key Pergola Dimensions to Consider
Before we start crunching Golden Ratio numbers, we need some baseline measurements. Think about your patio and how you use it.
- Overall Footprint (Length and Width): How much space do you want your pergola to cover? Is it for a cozy seating area, or a larger dining space? Get out your tape measure and define this area.
- Height: This is super important. Too low, and it feels cramped. Too high, and it can lose its sense of enclosure and intimacy, especially with the sleeker lines of metal or vinyl. Finding the optimal height for your specific needs can dramatically impact the overall feel of your outdoor space. Consider your existing house roofline if it's an attached pergola.
- Post Size and Spacing: The dimensions of your support posts (often metal or composite) and how far apart they are will significantly impact the look and stability.
- Overhead Shade Element Spacing: These are the beams, slats, or louvers that form the "roof" of your pergola. Their size and spacing contribute to the amount of shade and the overall visual rhythm. Exploring different shade options can help you create the perfect balance of sun protection and ambient light for your outdoor space.

Apply the Golden Ratio to Your Pergola's Height and Width
This is where the design starts to take shape. Let's say you have a desired width for your pergola based on your patio furniture or available space. For example, you decide you want your pergola to be 14 feet wide.
To find a harmonizing height using the Golden Ratio, you can either:
- Divide the width by 1.618: 14 feet / 1.618 ≈ 8.65 feet (or about 8 feet 8 inches). This could be your ideal interior height (clearance under the main beams).
- Or, if you have a target height in mind first (say, 9 feet for a more open feel), you can multiply that by 1.618 to find a pleasing width: 9 feet * 1.618 ≈ 14.56 feet (or about 14 feet 7 inches).
This isn't a rigid rule you must follow to the exact fraction of an inch, especially when dealing with pre-fabricated kit dimensions or existing site constraints. But it gives you a fantastic starting point. If your initial numbers are way off this ratio, you might want to tweak them a bit to get closer, perhaps by choosing a slightly different kit size or adjusting a custom design.
Use the Ratio for Post and Beam Spacing
The Golden Ratio can also be used in spacing your pergola's overhead members. Having determined your main support posts and main beams, take into consideration the shade-producing elements – they can be set metal slats, adjustable louvers, or other cross-members that are usual in designs.
You can use the ratio to calculate their spacing. For example, if a slat of a shade or louver is 5 inches wide from the bottom, you could space them so that the center-to-center spacing is 5 inches / 1.618 ≈ 3.1 inches. Or, the width of the actual element would be 5 inches * 1.618 ≈ 8.1 inches. Experiment with what measure feels most significant to you – either the width of the element itself or the space. This creates a nice image rhythm and light and dark arrangement.
Considering Proportions with Existing Structures (Like Your House)
If your pergola is attached to your house or sits close to it, you'll want its proportions to relate well to your home's architecture. Look at the height of your eaves, window lines, or door frames. The clean lines of a metal or vinyl pergola should complement, not clash with, your home.
For example, if your house eaves are at 10 feet, and you're building an attached pergola, using the Golden Ratio to step down the pergola height (10 feet / 1.618 ≈ 6.18 feet) might be too low for practical clearance. Instead, you might use the 10-foot eave height as your longer dimension in a proportional relationship, perhaps for the overall width of a section, or to relate it to another significant horizontal line in your home's facade. The idea is to create visual harmony and ensure the pergola feels integrated.

Practical Adjustments and Material Realities
While the Golden Ratio is a fantastic guide, remember we're building with materials that often have set dimensions or come in kits. If you're looking at vinyl, steel, or aluminum pergolas, they frequently come in standard kit sizes or use extruded profiles with specific, non-negotiable dimensions.
If the "perfect" Golden Ratio calculation for a beam depth is 7.35 inches, but the available metal profile is 7 inches or 8 inches, choose the one that's closest and works structurally for your design. The slight deviation won't typically break the overall aesthetic. Custom-fabricated metal pergolas offer more flexibility, but even then, metal stock comes in standard sizes.
Functionality always comes first. You need enough headroom, and the structure must be engineered to handle wind loads (and snow, if applicable in your area). Always check your local building codes for requirements on footings, material strength, and setbacks! The Golden Ratio helps you make informed design choices within these practical and regulatory constraints, perhaps guiding you to select the most harmonious option among available kit sizes or informing a custom build.
The Feel of the Space
Once you've used the Golden Ratio to rough out your dimensions, step back and visualize. Use stakes and string in your yard to mark out the footprint and height. Does it feel right for the space and for how you intend to use it? Sometimes, a slight adjustment based on your gut feeling, or the specific views you want to frame, is necessary.
The Golden Ratio gets you incredibly close to a harmonious design, but your personal comfort and the context of your specific yard are also key ingredients. It's a powerful tool, not an unbreakable law, especially when working with the defined parameters of many pergola systems.

Conclusion
Designing your pergola doesn't have to be a shot in the dark. By incorporating the Golden Ratio, you're tapping into a principle of design that has stood the test of time, creating structures that are naturally pleasing. It helps balance aesthetics with practicality, guiding you toward a patio structure that not only provides shade but also enhances the beauty and usability of your entire outdoor living area with modern flair.




